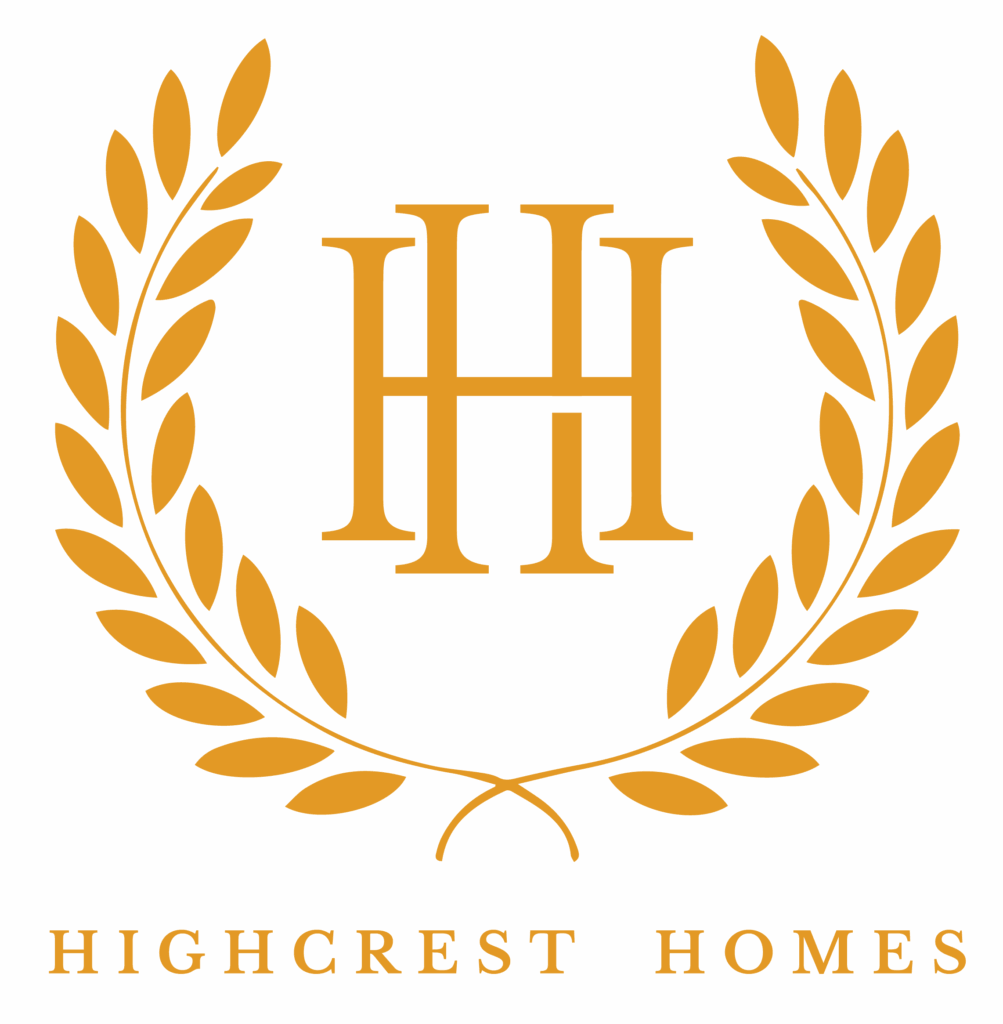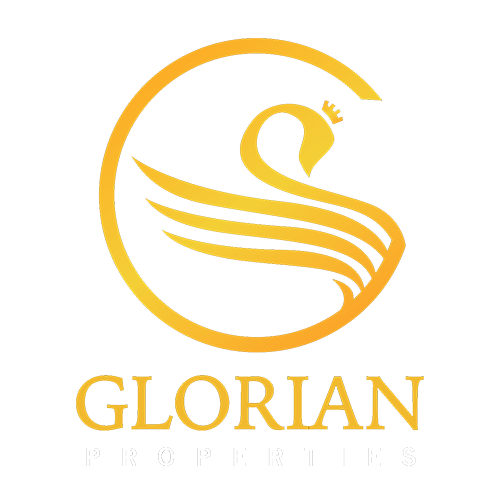Designed for distinction, this 4-bedroom detached home is the pinnacle of our estate’s living experience. A striking architectural presence gives way to spacious interiors, luxurious master suites, and versatile living areas fit for entertaining or unwinding in comfort. With its premium finishes, private garden, and optional home office or guest suite, Hamilton is built for families, business leaders, or returnees ready to make a bold statement in a community that matches their ambition.
Hamilton
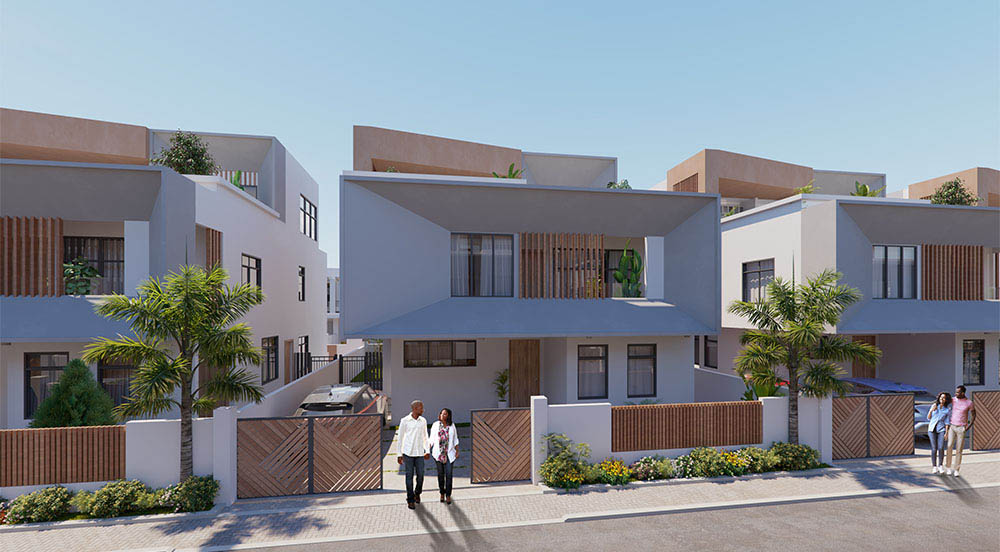
4-Bedroom Detached Residence
For those who desire more — space, style, and stature
Starting from
$330,000
Square Area
0
Apartments
0
Car Parking
0
Renders & Visualisation
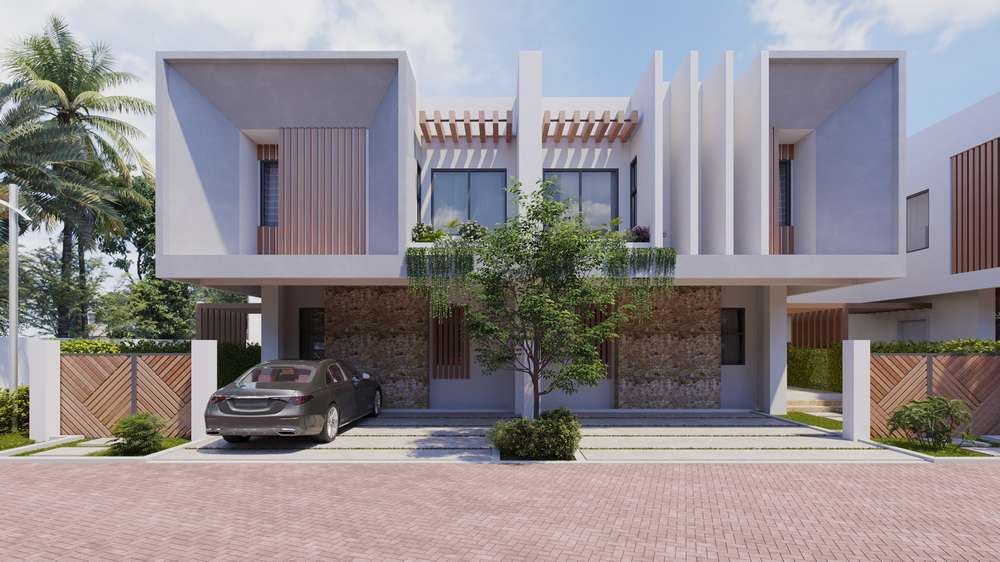
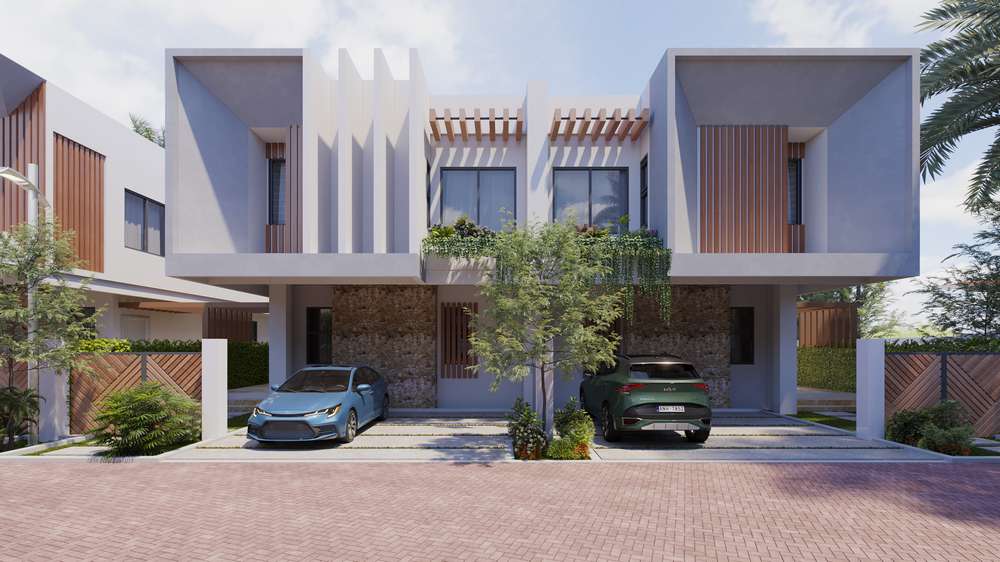
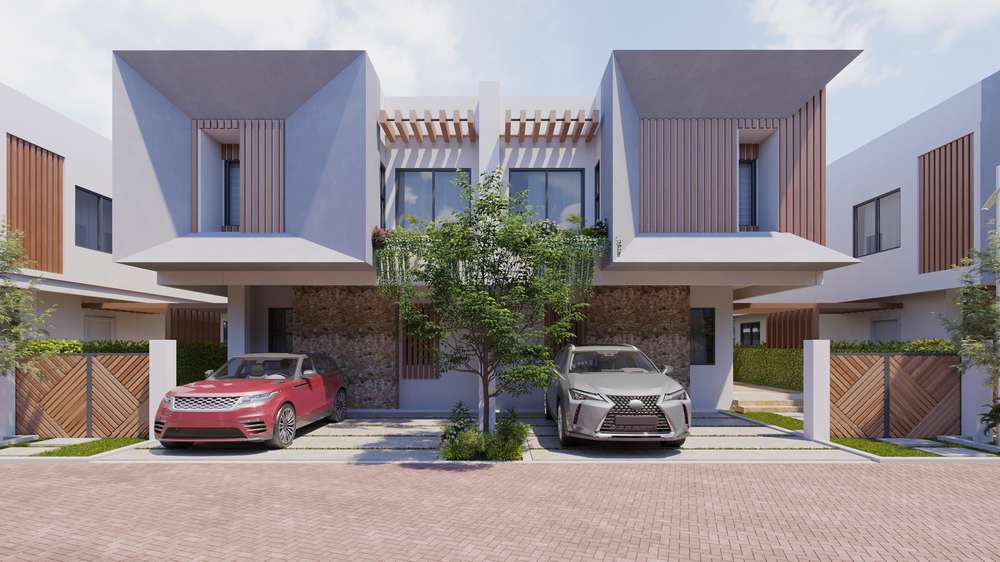
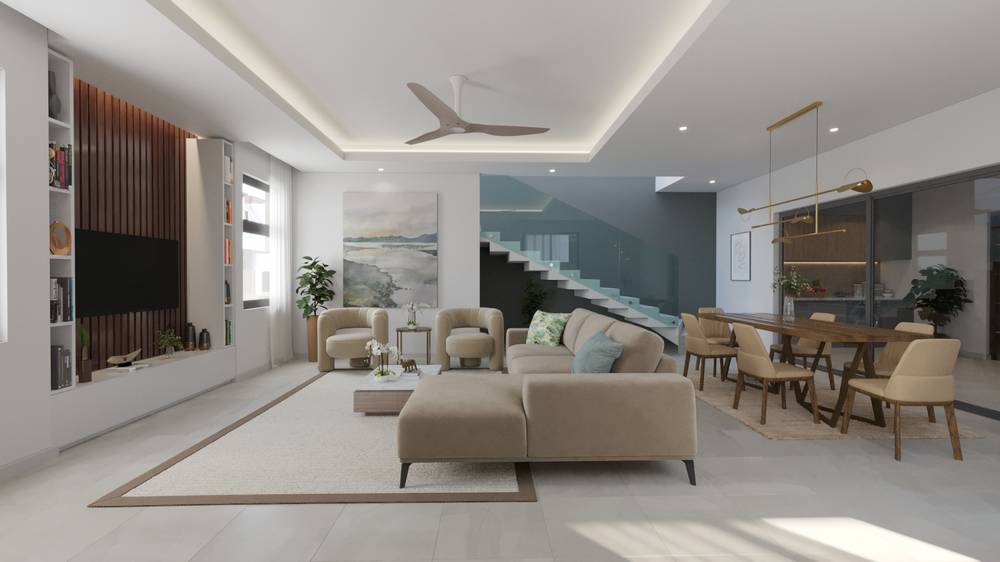
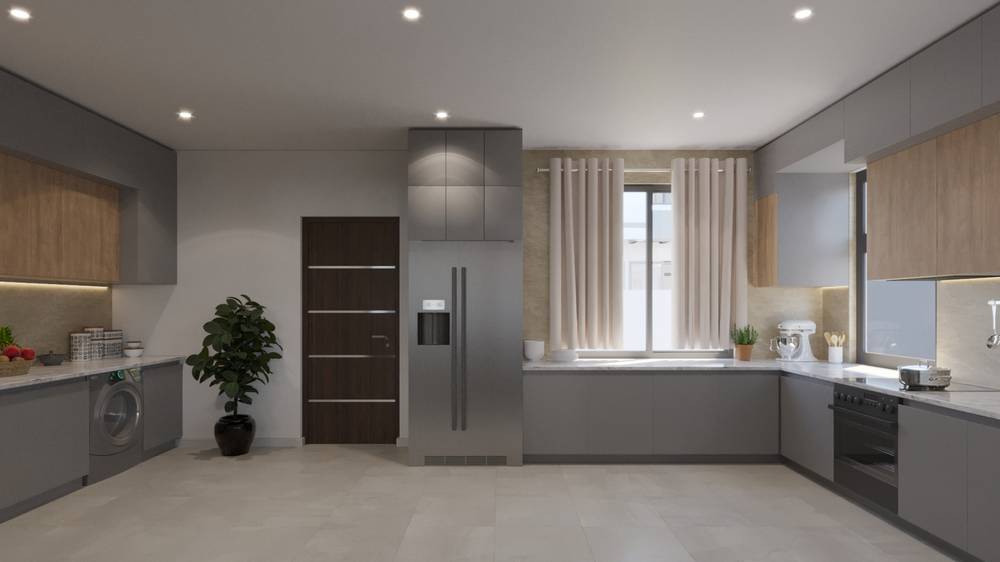

Floor Plan & Layout
Starting from
$195,000
- Total Area : 172 sq.m / 1,800 sq.ft
- No. of Floors : 2
- Master Bedroom (Ensuite) : 1
- Standard Bedrooms (Ensuite) : 2
- Visitors' Washroom : 1
- Parking : 2 Cars
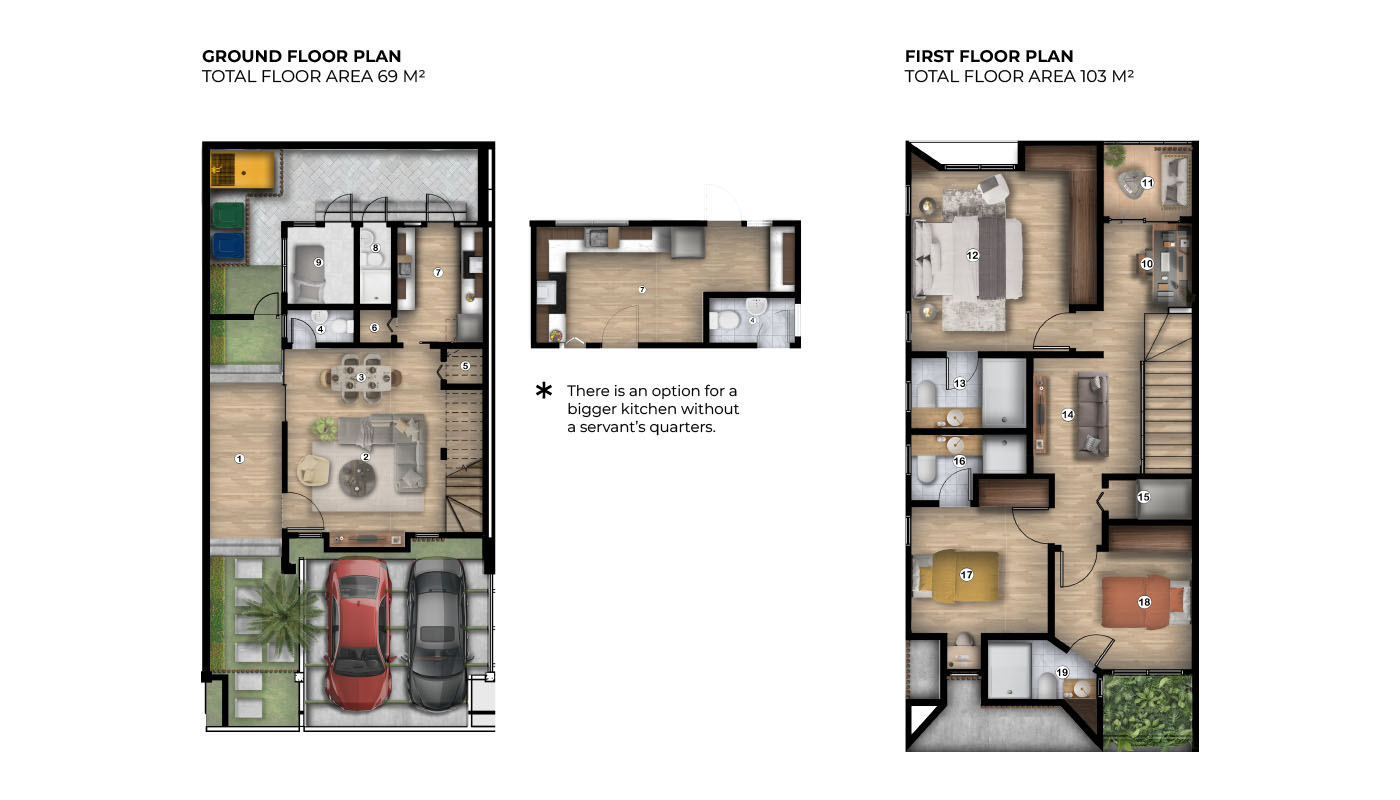
Floor Plan & Layout
Starting from
$195,000
- Total Area : 312 sq.m / 3,300 sq.ft
- No. of Floors : 3
- Master Bedroom (Ensuite) : 1
- Standard Bedrooms (Ensuite) : 2
- Visitors' Washroom : 1
- Parking : 2 Cars




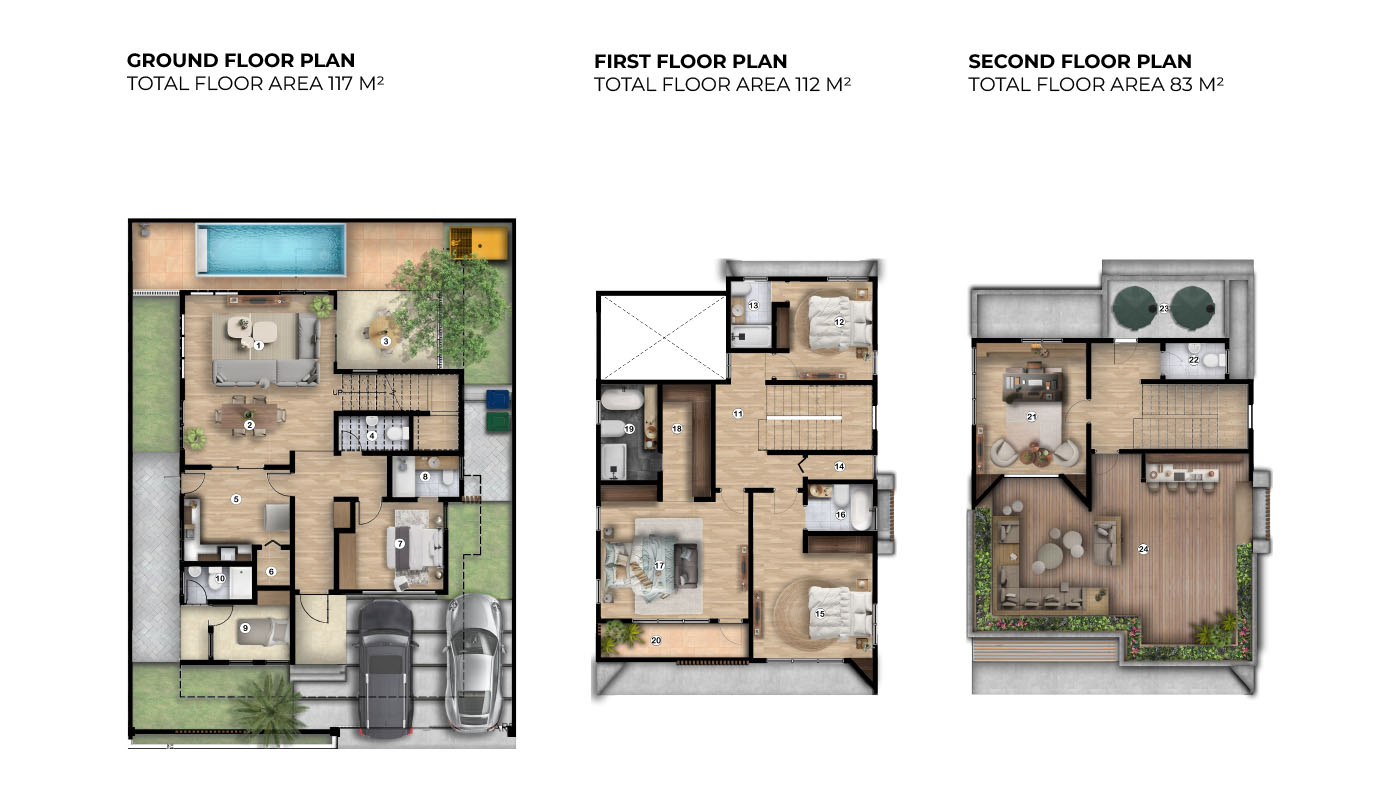
Floor Plan (Legend)
-
1. Living Room
2. Dining Area
3. Master Balcony
4. Visitors' Washroom
5. Kitchen
-
6. Storage
7. Guest Bedroom
8. Guest Washroom
9. Staff Quarters
10. Staff Washroom
-
11. Lobby
12. Bedroom 1
13. Washroom
14. Storage
15. Bedroom 2
-
16. Washroom
17. Master Bedroom
18. Walk-in Closet
19. Master Washroom
20. Terrace
-
21. Office/Library
22. Washroom
23. Water Storage
24. Open Terrace
Make a Move
Whether you’re returning home, investing in your legacy, or upgrading your lifestyle, this is where it begins.
Explore your ideal home in East Legon Hills today. Book a private tour, request pricing, or speak with our team today.


