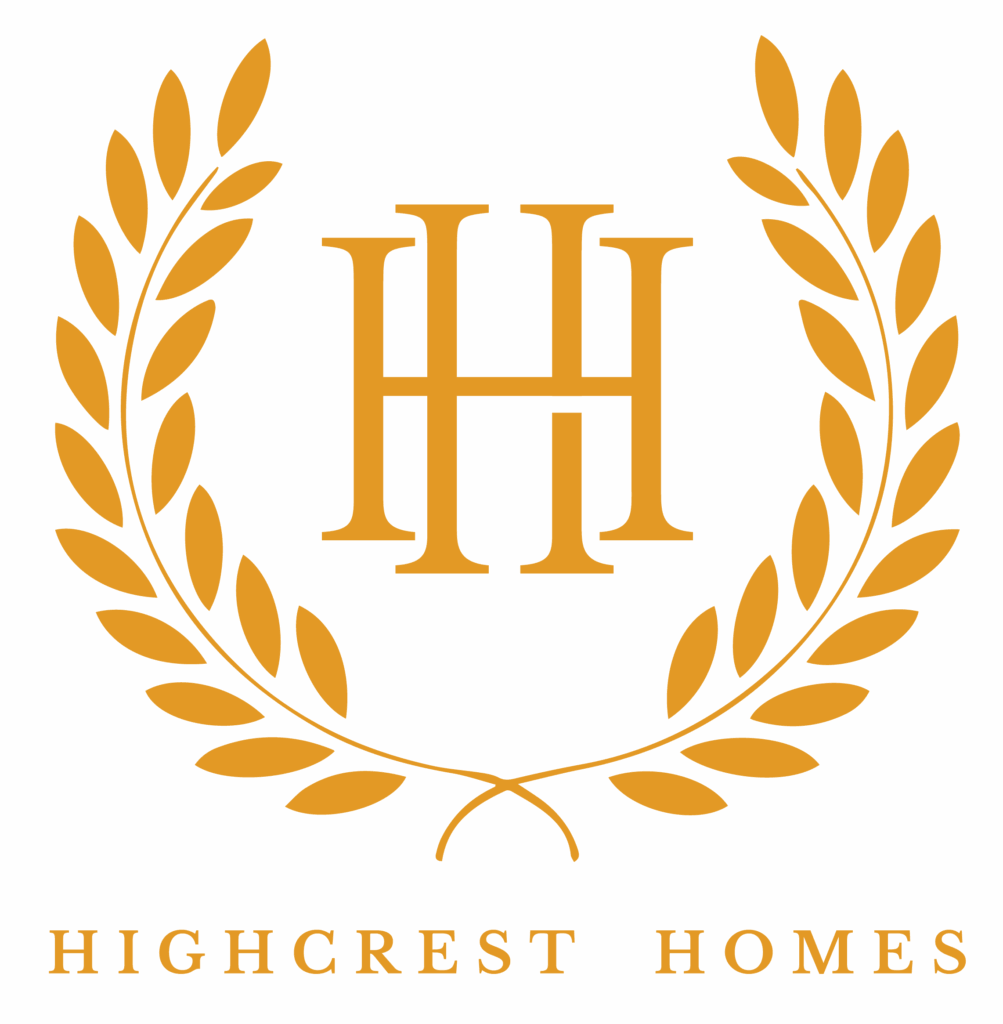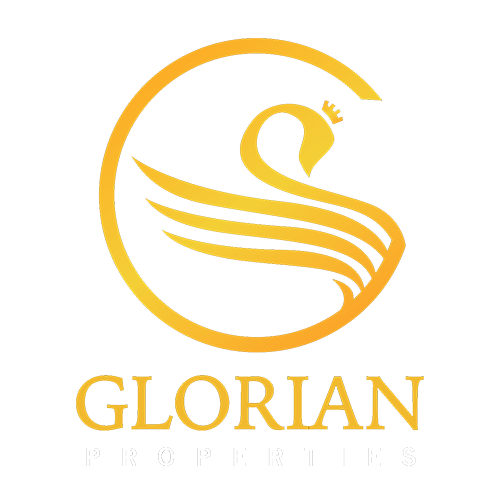Step into a thoughtfully crafted 3-bedroom duplex that perfectly balances privacy and connected living. With generous open-plan interiors, sleek finishes, and abundant natural light, this home is ideal for young families or professionals who value elegance and function. The ground floor opens to seamless indoor-outdoor living, while the upper level offers serene bedrooms with refined touches and built-in wardrobes. Whether you’re hosting friends or enjoying a quiet evening, this is where city convenience meets peaceful retreat.
Hastings
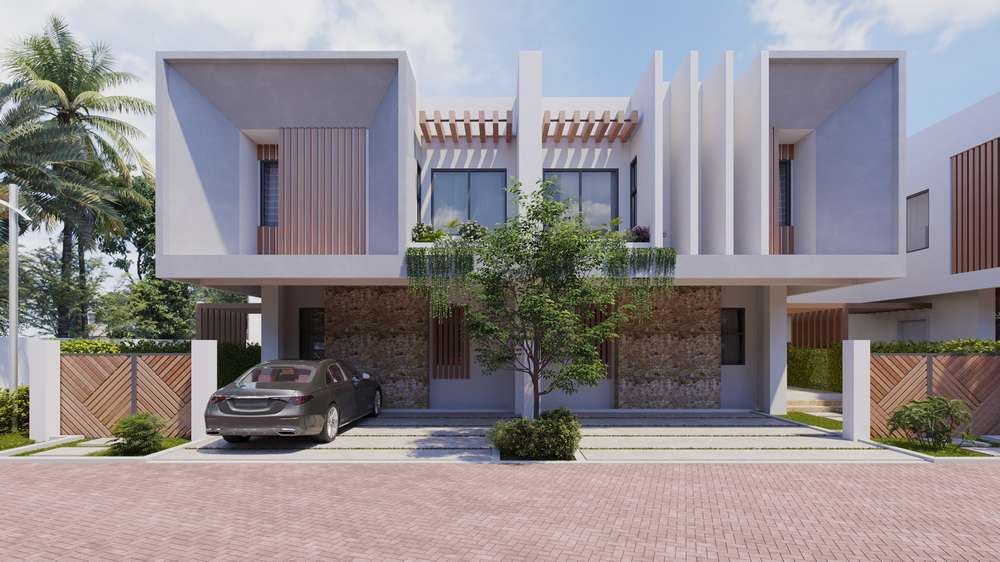
3-Bedroom Duplex
The Urban Retreat: Where modern living meets intelligent design
Starting from
$195,000
Square Area
0
Apartments
0
Car Parking
0
Renders & Visualisation

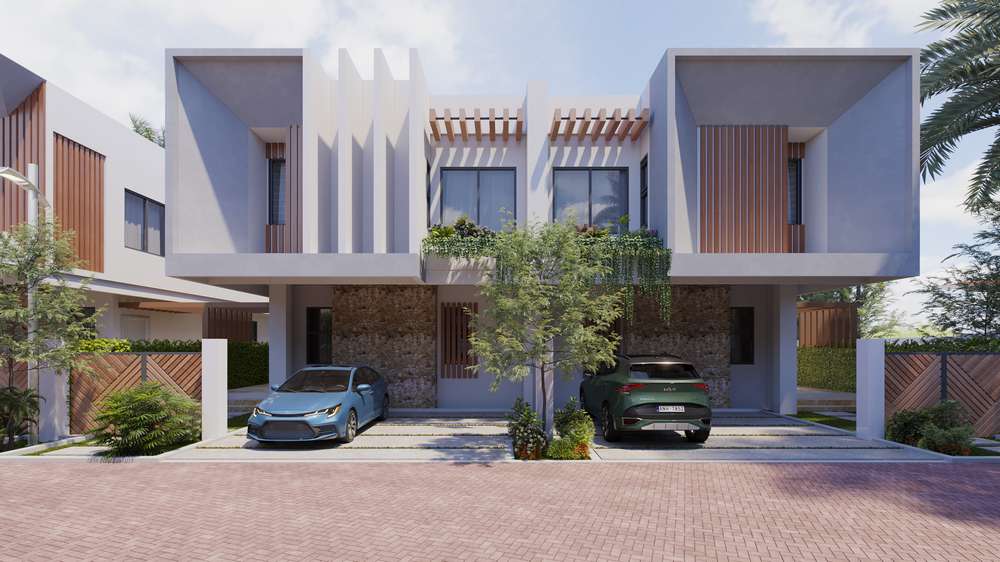
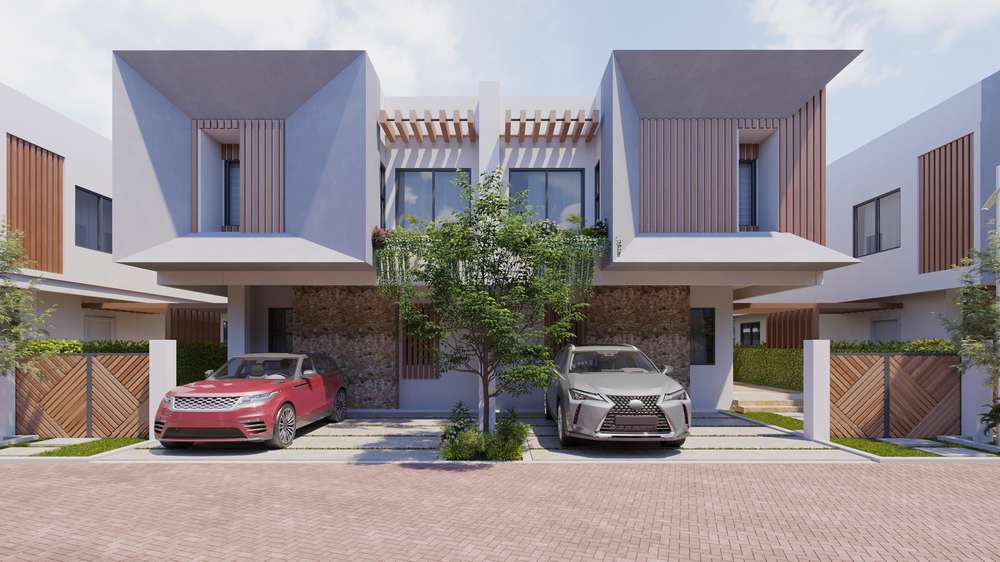
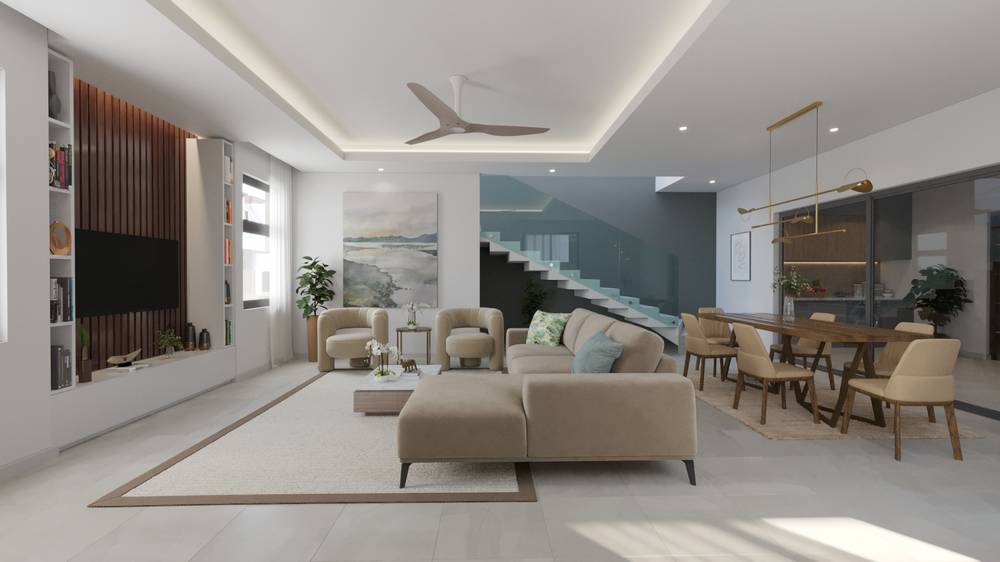
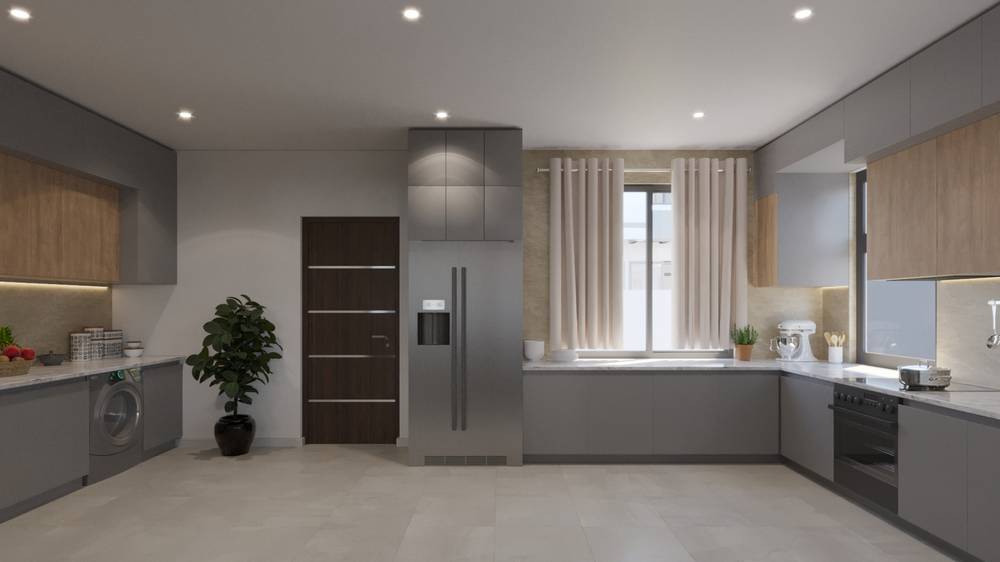

Floor Plan & Layout
Starting from
$195,000
- Total Area : 172 sq.m / 1,800 sq.ft
- No. of Floors : 2
- Master Bedroom (Ensuite) : 1
- Standard Bedrooms (Ensuite) : 2
- Visitors' Washroom : 1
- Parking : 2 Cars
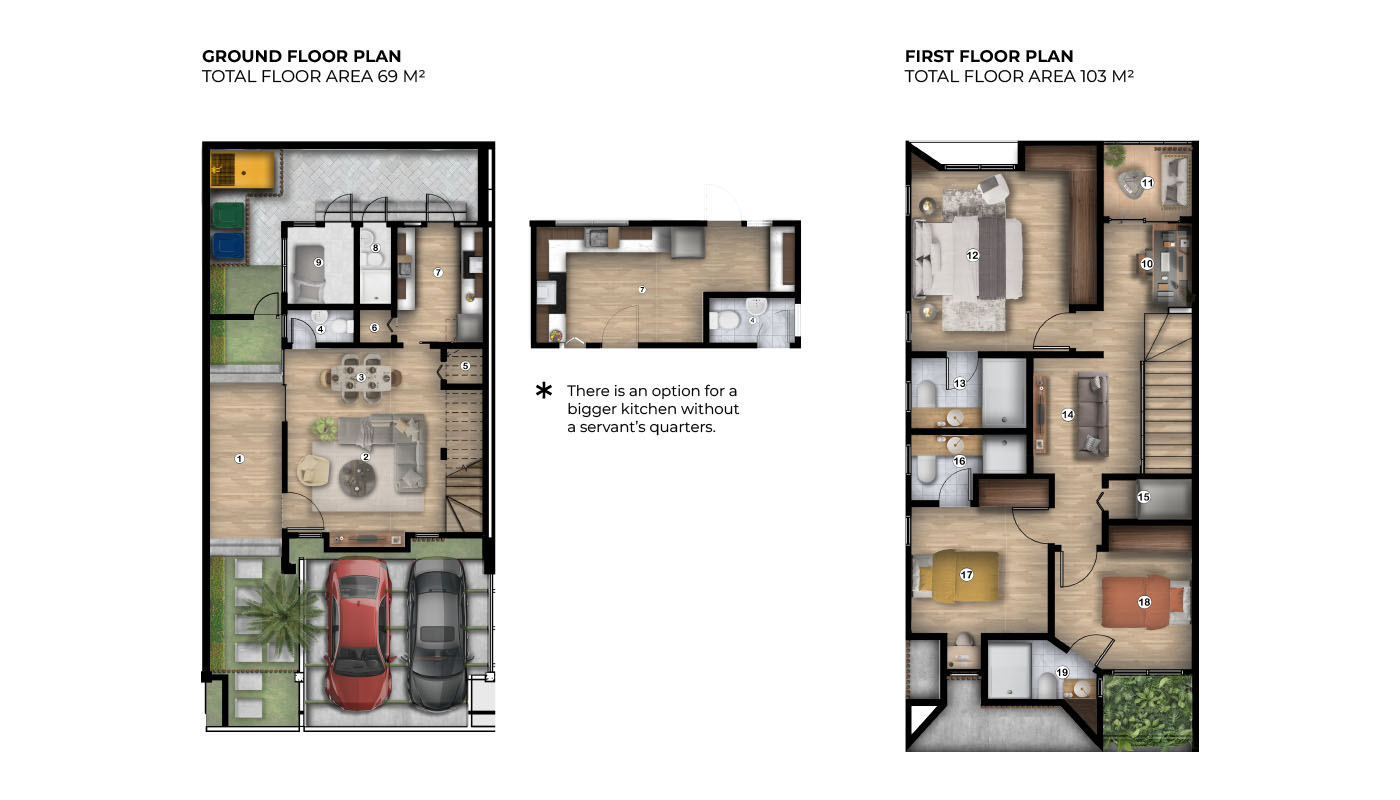
Floor Plan & Layout
Starting from
$195,000
- Total Area : 172 sq.m / 1,800 sq.ft
- No. of Floors : 2
- Master Bedroom (Ensuite) : 1
- Standard Bedrooms (Ensuite) : 2
- Visitors' Washroom : 1
- Parking : 2 Cars







Floor Plan (Legend)
-
1. Entrance Terrace
2. Living Area
3. Dining Area
4. Visitors' Washroom
-
5. General Storage
6. Kitchen Storage
7. Kitchen
8. Staff Washroom
-
9. Staff Quarters
10. Study Area
11. Balcony
12. Master Bedroom
-
13. Master Washroom
14. Family Area
15. Storage
16. Bedroom 1
-
17. Washroom 1
18. Bedroom 2
19. Washroom 2
Make a Move
Whether you’re returning home, investing in your legacy, or upgrading your lifestyle, this is where it begins.
Explore your ideal home in East Legon Hills today. Book a private tour, request pricing, or speak with our team today.


