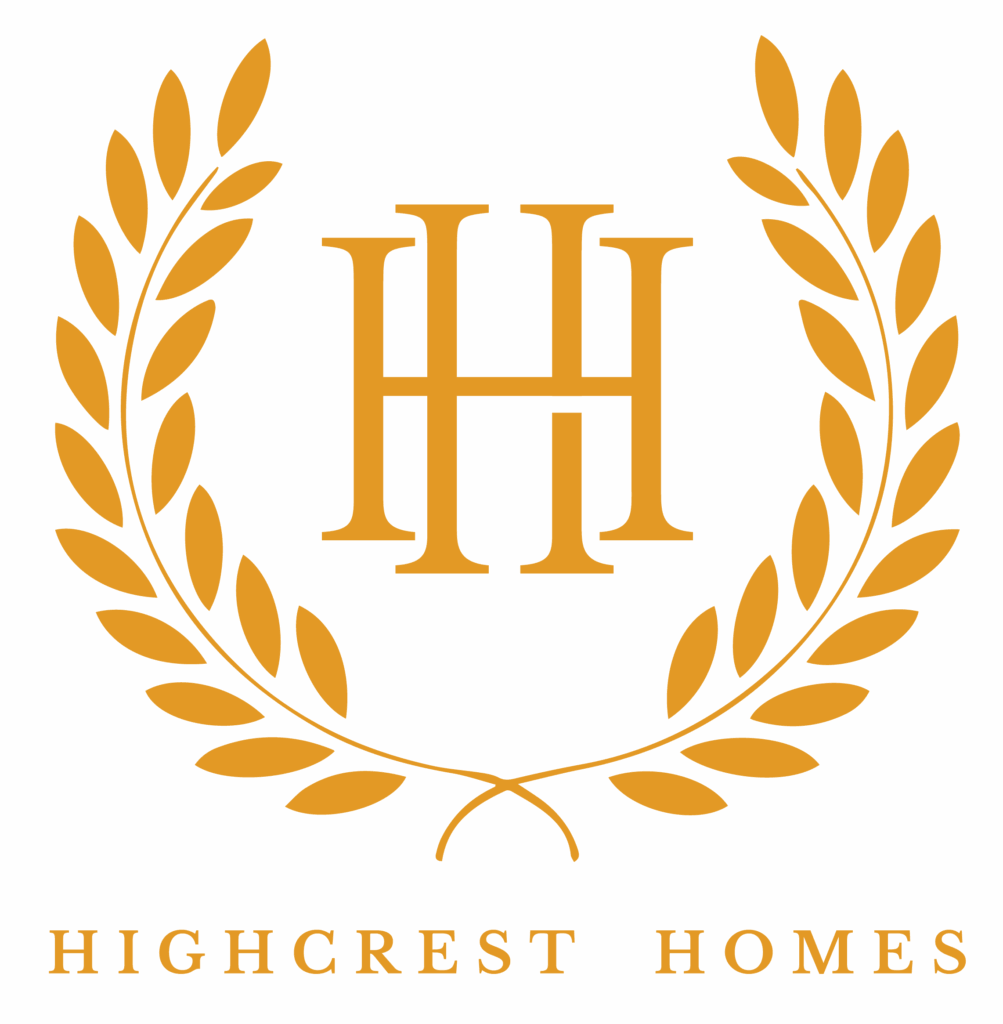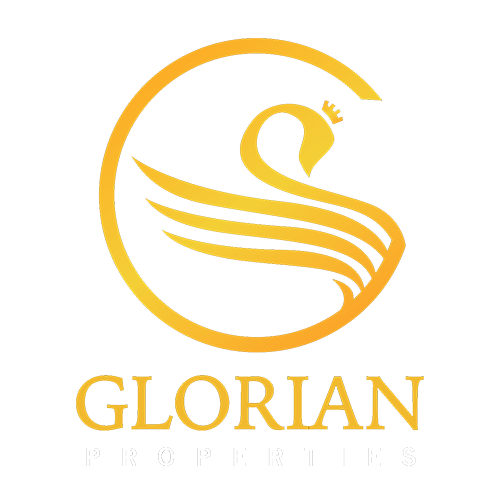Experience the quiet confidence of detached living in this beautifully designed 4-bedroom home. Every detail is curated for comfort — from the expansive living area and modern kitchen to the ensuite bedrooms and lush garden space. With no shared walls, you enjoy total privacy and tranquility while still being part of a vibrant, secure community. Highbury is perfect for those who want their own space without compromising on style or connectivity.
Highbury
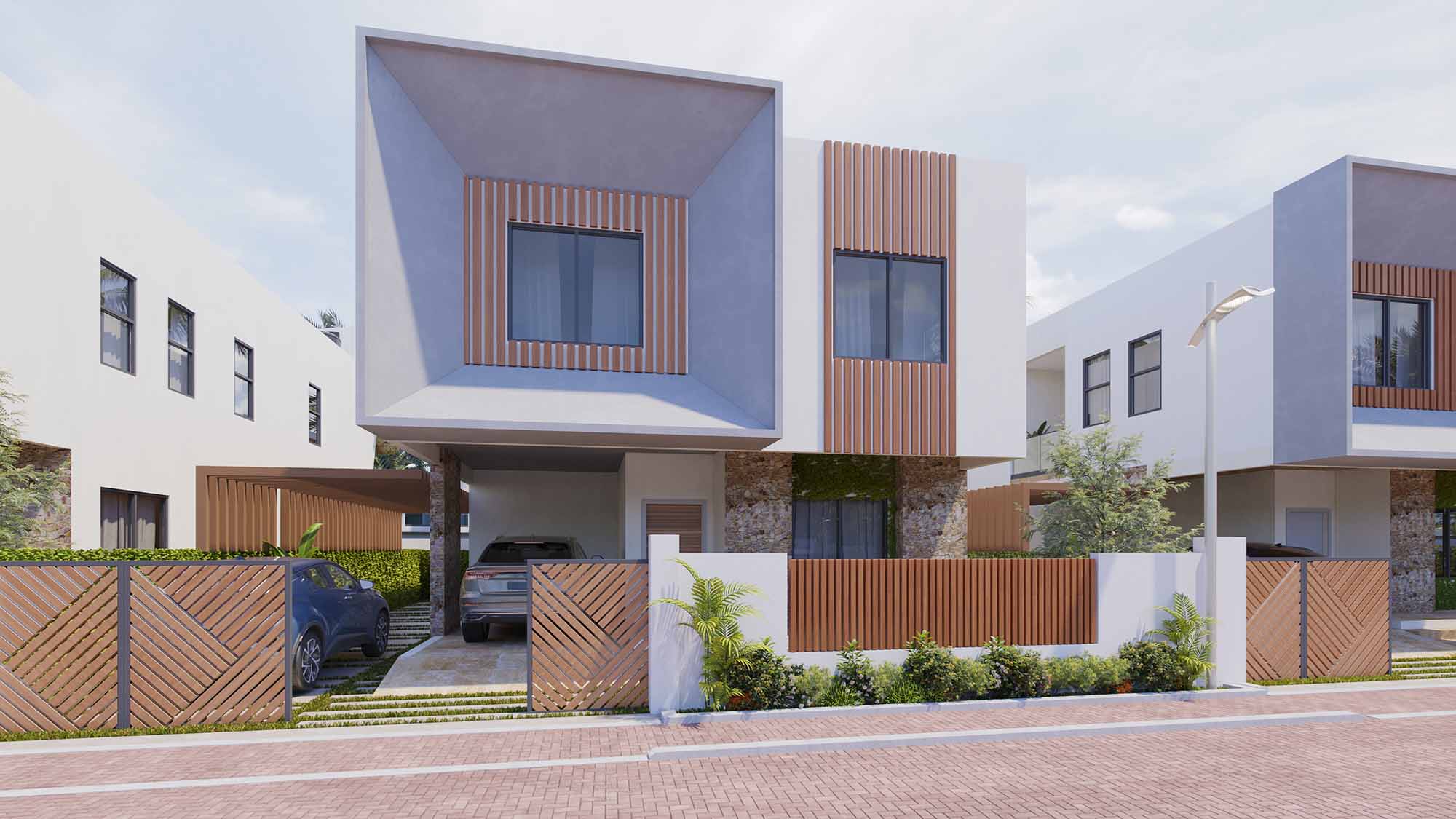
4-Bedroom Detached Residence
Private, serene, and refreshingly spacious
Starting from
$280,000
Square Area
0
Apartments
0
Car Parking
0
Renders & Visualisation
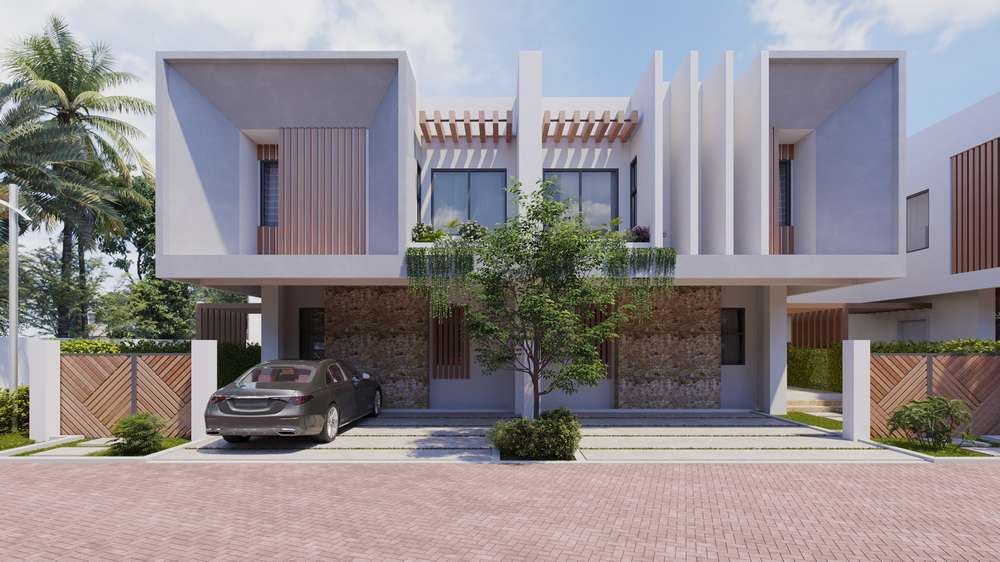
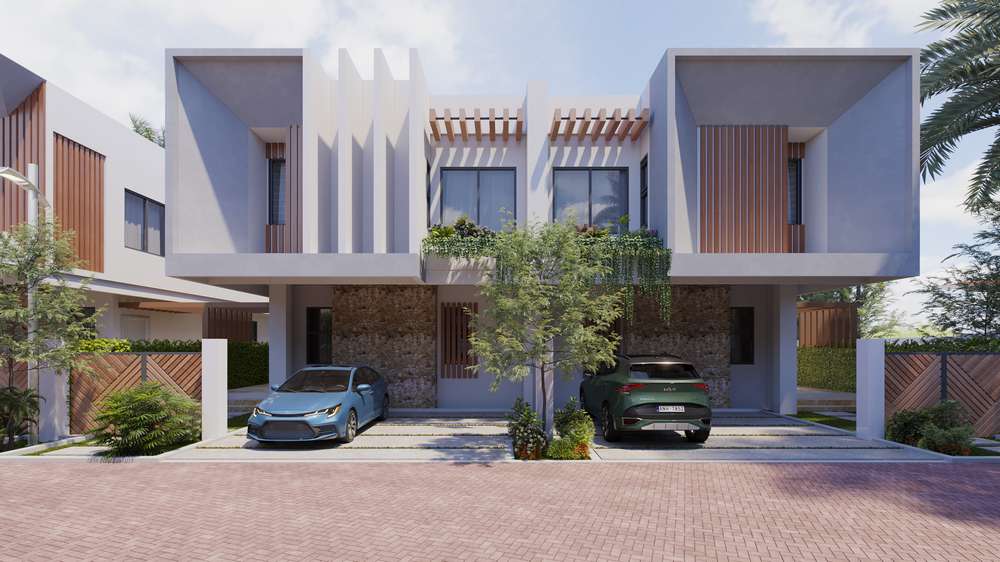
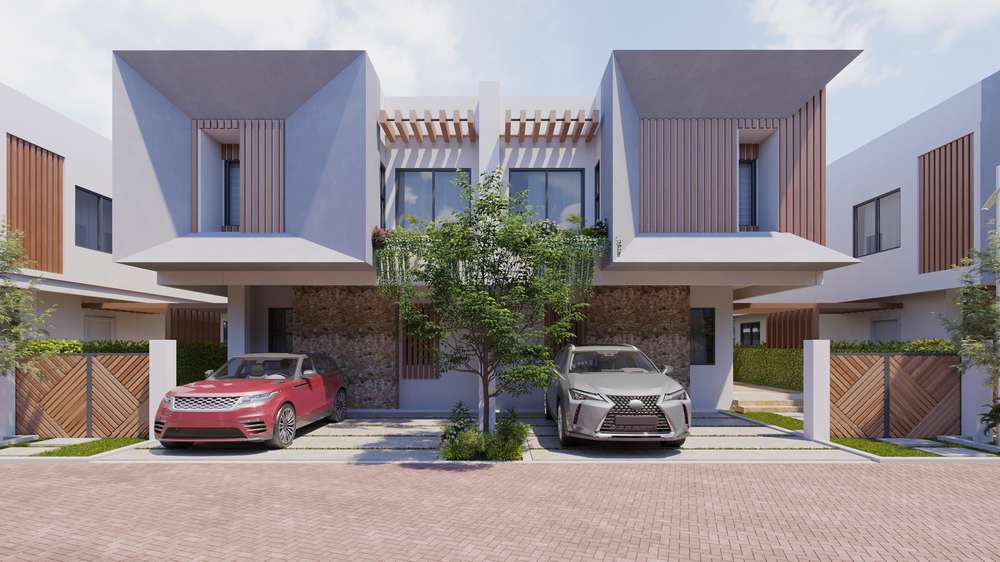
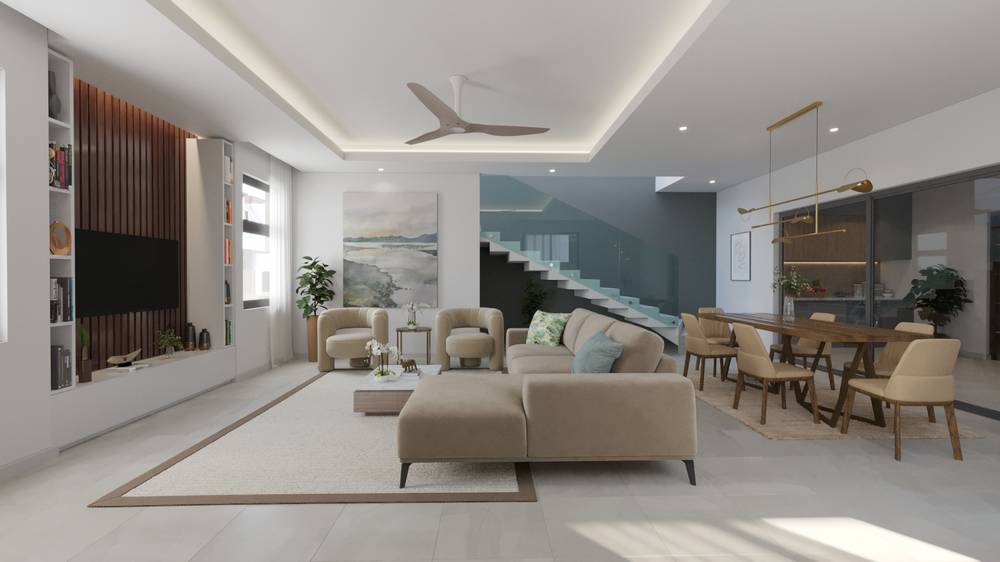
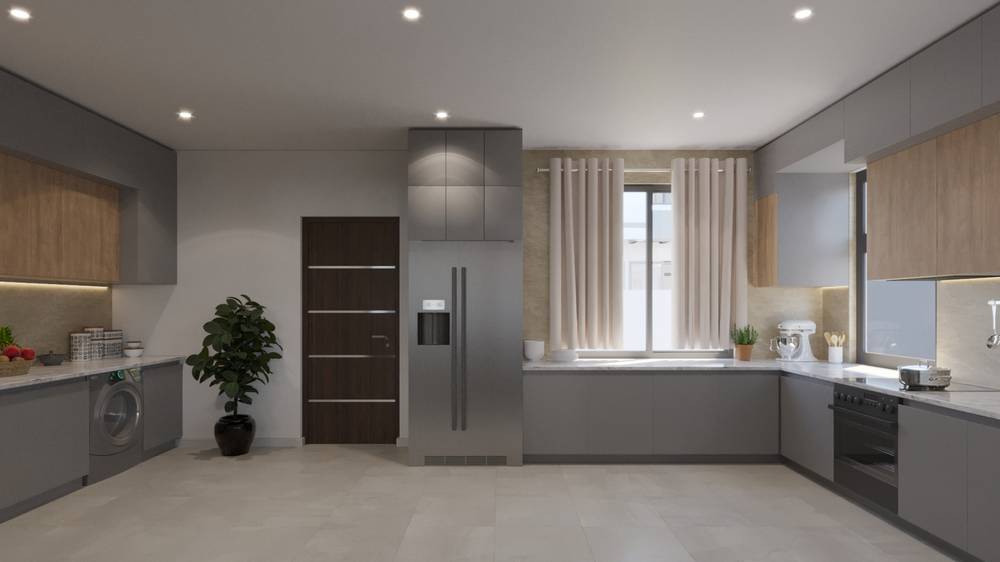

Floor Plan & Layout
Starting from
$195,000
- Total Area : 172 sq.m / 1,800 sq.ft
- No. of Floors : 2
- Master Bedroom (Ensuite) : 1
- Standard Bedrooms (Ensuite) : 2
- Visitors' Washroom : 1
- Parking : 2 Cars
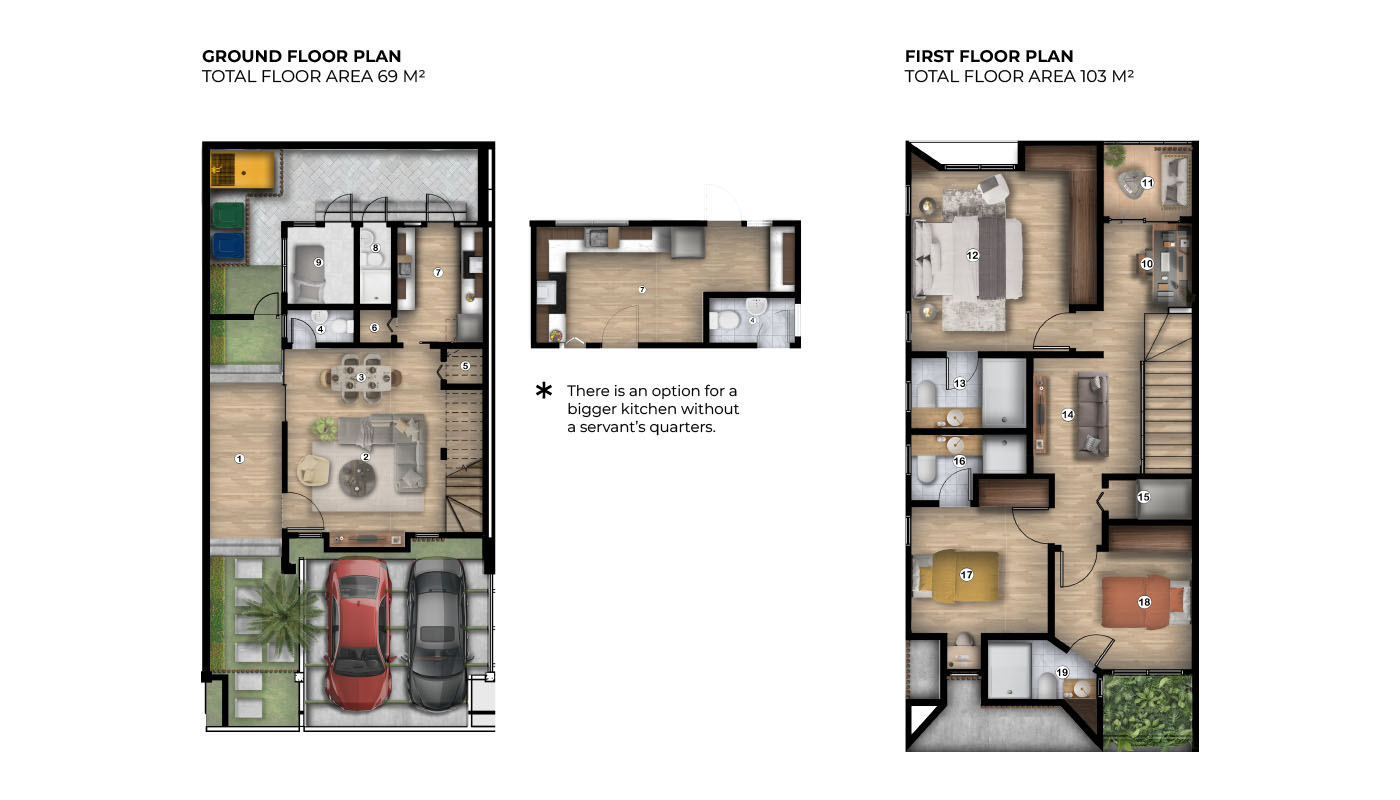
Floor Plan & Layout
Starting from
$195,000
- Total Area : 262 sq.m / 2,800 sq.ft
- No. of Floors : 2
- Master Bedroom (Ensuite) : 1
- Standard Bedrooms (Ensuite) : 3
- Visitors' Washroom : 1
- Parking : 2 Cars
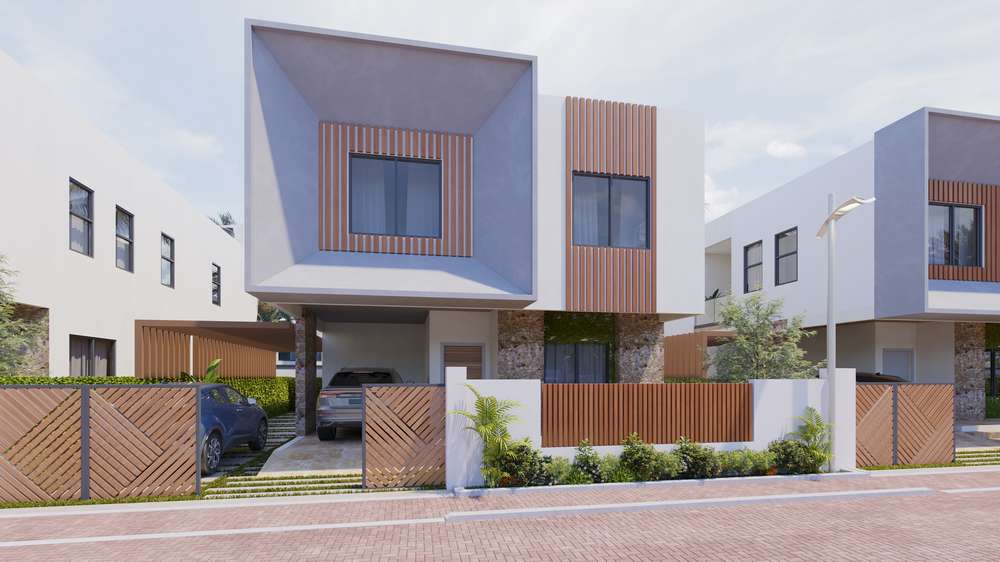
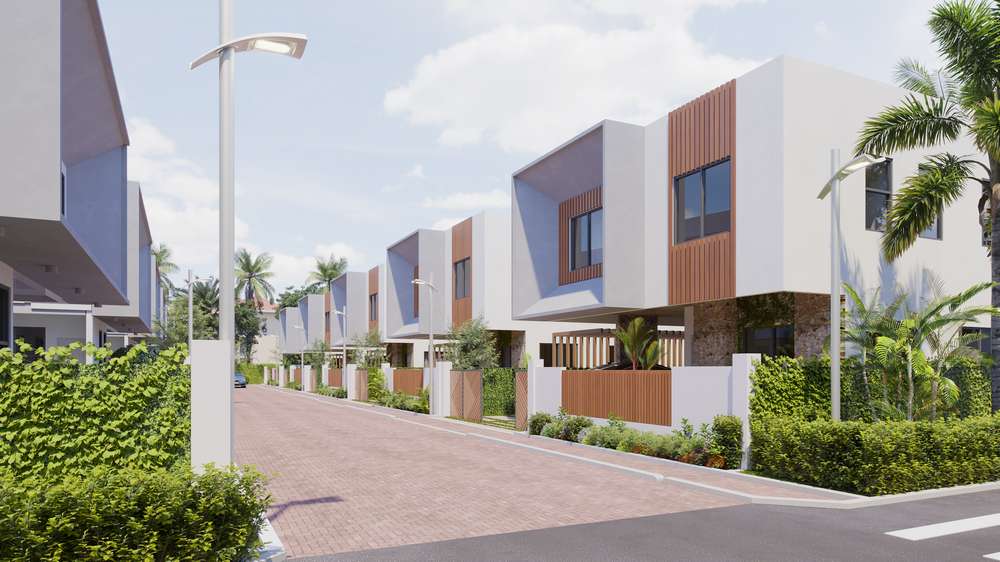



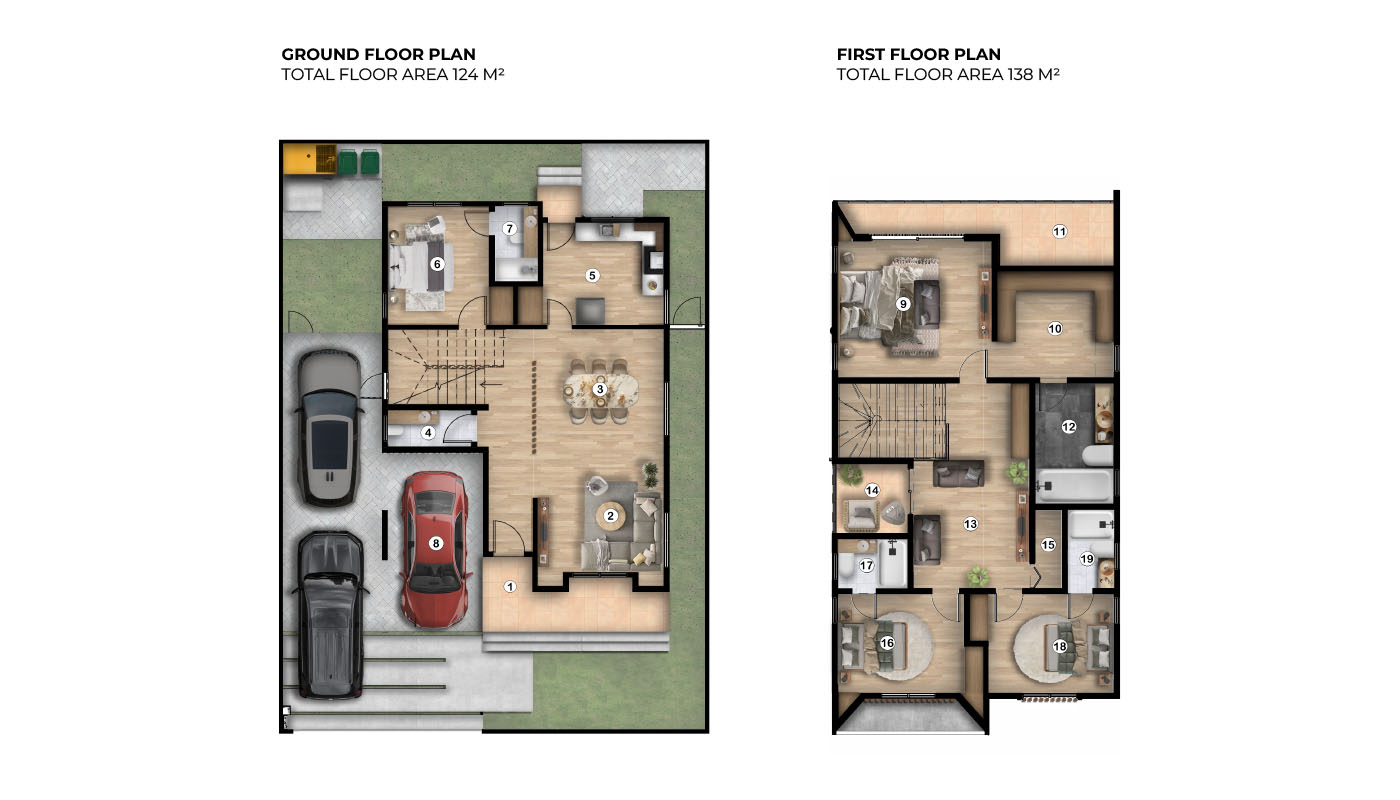
Floor Plan (Legend)
-
1. Entrance Terrace
2. Living Area
3. Dining Area
4. Visitors' Washroom
-
5. Kitchen
6. Guest Room
7. Guest Washroom
8. Car Port
-
9. Master Bedroom
10. Walk-in Closet
11. Balcony
12. Master Washroom
-
13. Family Area
14. Terrace
15. Storage
16. Bedroom 1
-
17. Washroom
18. Bedroom 2
19. Washroom
Make a Move
Whether you’re returning home, investing in your legacy, or upgrading your lifestyle, this is where it begins.
Explore your ideal home in East Legon Hills today. Book a private tour, request pricing, or speak with our team today.


